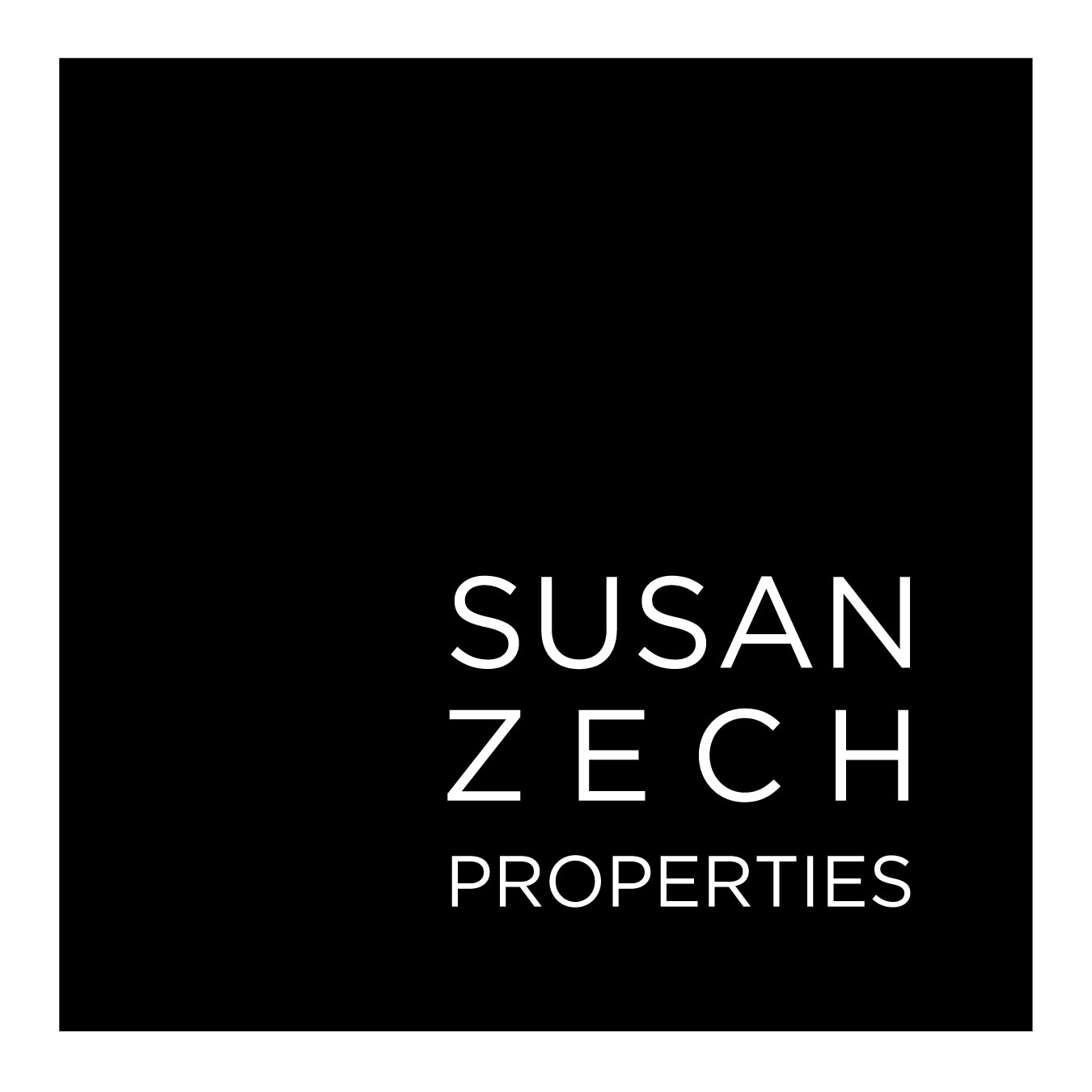


Listing Courtesy of:  Northwest MLS / Metropolist and Real Property Associates
Northwest MLS / Metropolist and Real Property Associates
 Northwest MLS / Metropolist and Real Property Associates
Northwest MLS / Metropolist and Real Property Associates 119 27th Avenue E C Seattle, WA 98112
Sold (12 Days)
$982,000
MLS #:
2258389
2258389
Taxes
$6,984(2023)
$6,984(2023)
Lot Size
2,275 SQFT
2,275 SQFT
Type
Single-Family Home
Single-Family Home
Year Built
2006
2006
Style
Multi Level
Multi Level
School District
Seattle
Seattle
County
King County
King County
Community
Madison Valley
Madison Valley
Listed By
Gretchen Schmidt, Metropolist
Bought with
Steve Boyd, Real Property Associates
Steve Boyd, Real Property Associates
Source
Northwest MLS as distributed by MLS Grid
Last checked Sep 8 2024 at 2:07 AM GMT+0000
Northwest MLS as distributed by MLS Grid
Last checked Sep 8 2024 at 2:07 AM GMT+0000
Bathroom Details
- 3/4 Bathrooms: 2
- Half Bathroom: 1
Interior Features
- Washer(s)
- Stove(s)/Range(s)
- Refrigerator(s)
- Microwave(s)
- Disposal
- Dryer(s)
- Dishwasher(s)
- Water Heater
- Wall to Wall Carpet
- Security System
- French Doors
- Fireplace
- Double Pane/Storm Window
- Concrete
- Ceramic Tile
- Bath Off Primary
Subdivision
- Madison Valley
Lot Information
- Sidewalk
- Paved
- Curbs
- Alley
Property Features
- Sprinkler System
- Rooftop Deck
- Patio
- High Speed Internet
- Fenced-Fully
- Deck
- Cable Tv
- Fireplace: Gas
- Fireplace: 1
- Foundation: Poured Concrete
Heating and Cooling
- Tankless Water Heater
- Radiant
- Forced Air
Flooring
- Carpet
- Concrete
- Ceramic Tile
Exterior Features
- Wood
- Cement Planked
- Roof: Composition
Utility Information
- Sewer: Sewer Connected
- Fuel: Natural Gas
School Information
- Elementary School: Mc Gilvra
- Middle School: Meany Mid
- High School: Garfield High
Parking
- Off Street
- Attached Garage
Living Area
- 1,414 sqft
Additional Listing Info
- Buyer Brokerage Compensation: 2.5
Buyer's Brokerage Compensation not binding unless confirmed by separate agreement among applicable parties.
Disclaimer: Based on information submitted to the MLS GRID as of 2024 9/7/24 19:07. All data is obtained from various sources and may not have been verified by broker or MLS GRID. Supplied Open House Information is subject to change without notice. All information should be independently reviewed and verified for accuracy. Properties may or may not be listed by the office/agent presenting the information.



Description