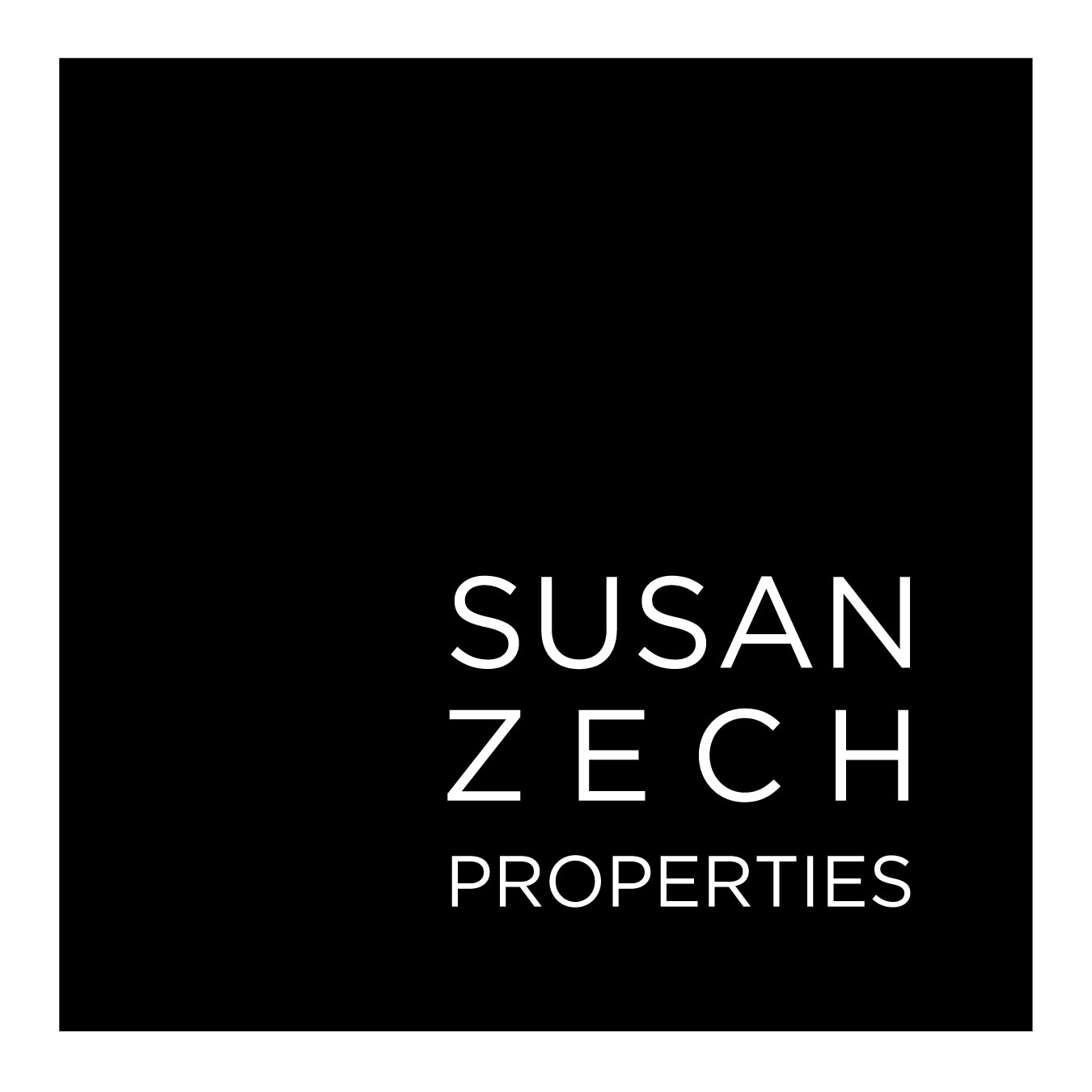


Sold
Listing Courtesy of:  Northwest MLS / Realogics Sotheby's Int'l Rlty and Coldwell Banker Bain / Rachel Schindler
Northwest MLS / Realogics Sotheby's Int'l Rlty and Coldwell Banker Bain / Rachel Schindler
 Northwest MLS / Realogics Sotheby's Int'l Rlty and Coldwell Banker Bain / Rachel Schindler
Northwest MLS / Realogics Sotheby's Int'l Rlty and Coldwell Banker Bain / Rachel Schindler 1711 E Olive Way S419 Seattle, WA 98102
Sold on 09/27/2024
$400,000 (USD)
MLS #:
2265927
2265927
Taxes
$3,098(2023)
$3,098(2023)
Type
Condo
Condo
Building Name
Plaza Del Sol
Plaza Del Sol
Year Built
2006
2006
Style
Condo (1 Level)
Condo (1 Level)
Views
City, Sound, Territorial, Mountain(s)
City, Sound, Territorial, Mountain(s)
School District
Seattle
Seattle
County
King County
King County
Community
Broadway
Broadway
Listed By
Robyn Hsu, Realogics Sotheby's International Realty
Rachel Schindler, Realogics Sotheby's International Realty
Rachel Schindler, Realogics Sotheby's International Realty
Bought with
Mason Dunkin, Coldwell Banker Bain
Mason Dunkin, Coldwell Banker Bain
Source
Northwest MLS as distributed by MLS Grid
Last checked Dec 28 2025 at 7:36 AM GMT+0000
Northwest MLS as distributed by MLS Grid
Last checked Dec 28 2025 at 7:36 AM GMT+0000
Bathroom Details
- Full Bathroom: 1
Interior Features
- Disposal
- Fireplace
- Washer
- Blinds
- Cooking-Electric
- Dryer-Electric
- Electric Dryer Hookup
- Washer Hookup
- Wall to Wall Carpet
- Water Heater
- Dishwasher(s)
- Dryer(s)
- Refrigerator(s)
- Stove(s)/Range(s)
- Washer(s)
Subdivision
- Broadway
Lot Information
- Corner Lot
- Curbs
- Sidewalk
- Paved
Property Features
- Fireplace: Gas
- Fireplace: 1
Heating and Cooling
- Wall Unit(s)
Homeowners Association Information
- Dues: $734/Monthly
Flooring
- Carpet
- Vinyl Plank
Exterior Features
- Stone
- Stucco
- Roof: Flat
Utility Information
- Fuel: Electric
School Information
- Elementary School: Buyer to Verify
- Middle School: Buyer to Verify
- High School: Buyer to Verify
Parking
- Common Garage
Stories
- 1
Listing Price History
Date
Event
Price
% Change
$ (+/-)
Sep 05, 2024
Price Changed
$399,950
-6%
-$25,050
Jul 17, 2024
Listed
$425,000
-
-
Disclaimer: Based on information submitted to the MLS GRID as of 12/27/25 23:36. All data is obtained from various sources and may not have been verified by Windermere Real Estate Services Company, Inc. or MLS GRID. Supplied Open House Information is subject to change without notice. All information should be independently reviewed and verified for accuracy. Properties may or may not be listed by the office/agent presenting the information.


Description