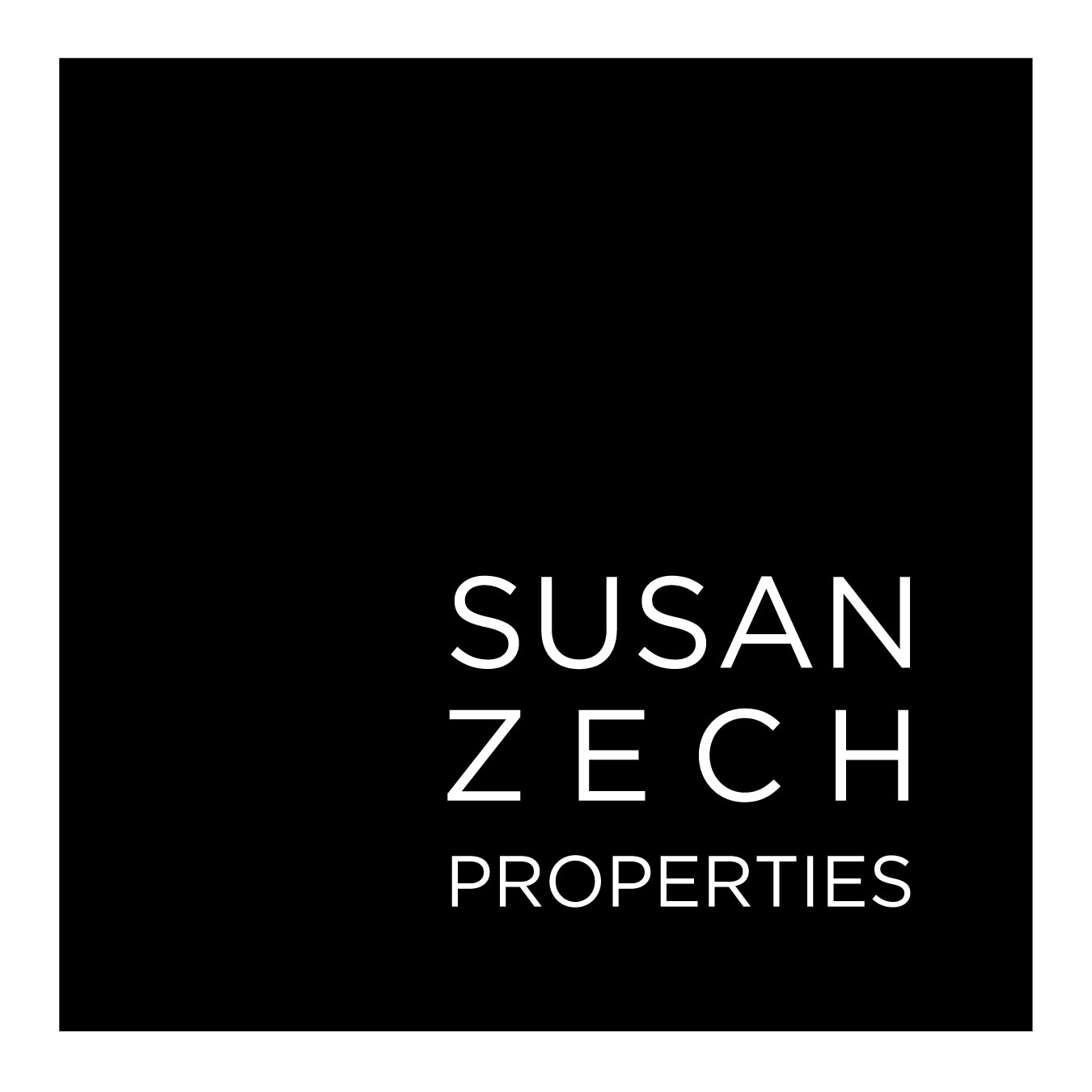


Listing Courtesy of:  Northwest MLS / Windermere Real Estate Midtown / Nat Hopper
Northwest MLS / Windermere Real Estate Midtown / Nat Hopper
 Northwest MLS / Windermere Real Estate Midtown / Nat Hopper
Northwest MLS / Windermere Real Estate Midtown / Nat Hopper 206 29th Avenue E Seattle, WA 98112
Active
$1,195,000
OPEN HOUSE TIMES
-
OPENFri, Sep 205:00 pm - 7:00 pm
-
OPENSat, Sep 213:00 pm - 5:00 pm
Description
Welcome to your dream home in vibrant Madison Valley! This beautifully updated turn-of-the-century residence blends classic charm with modern upgrades, perfect for today’s active lifestyle. Enjoy the open-concept design featuring a stylish kitchen with stainless steel appliances and sleek finishes. Offering a convenient deck just off the kitchen as well as a fantastic backyard oasis, complete with a cozy firepit—ideal for social gatherings or a quiet morning cup of coffee. Centrally located just minutes from trendy cafes, restaurants, shopping, parks as well as convenient commuting routes to SLU, Downtown and the Eastside this home is the perfect mix of style, comfort, and convenience. Don't miss out!
MLS #:
2284721
2284721
Taxes
$10,800(2024)
$10,800(2024)
Lot Size
4,800 SQFT
4,800 SQFT
Type
Single-Family Home
Single-Family Home
Year Built
1901
1901
Style
1 Story W/Bsmnt.
1 Story W/Bsmnt.
Views
Territorial
Territorial
School District
Seattle
Seattle
County
King County
King County
Community
Madison Valley
Madison Valley
Listed By
Nat Hopper, Windermere Real Estate Midtown
Source
Northwest MLS as distributed by MLS Grid
Last checked Sep 19 2024 at 9:26 PM GMT+0000
Northwest MLS as distributed by MLS Grid
Last checked Sep 19 2024 at 9:26 PM GMT+0000
Bathroom Details
- Full Bathroom: 1
- 3/4 Bathrooms: 2
Interior Features
- Washer(s)
- Stove(s)/Range(s)
- Refrigerator(s)
- Dryer(s)
- Dishwasher(s)
- Wet Bar
- Walk-In Closet(s)
- High Tech Cabling
- Hardwood
- French Doors
- Dining Room
- Double Pane/Storm Window
- Ceramic Tile
- Bath Off Primary
Subdivision
- Madison Valley
Lot Information
- Sidewalk
- Paved
- Curbs
- Alley
Property Features
- Outbuildings
- High Speed Internet
- Gas Available
- Fenced-Fully
- Deck
- Cable Tv
- Fireplace: 0
- Foundation: Poured Concrete
Heating and Cooling
- Ductless Hp-Mini Split
- Baseboard
Basement Information
- Finished
Flooring
- Hardwood
- Ceramic Tile
Exterior Features
- Wood
- Roof: Composition
Utility Information
- Sewer: Sewer Connected
- Fuel: Electric
Parking
- None
Stories
- 1
Living Area
- 1,520 sqft
Additional Listing Info
- Buyer Brokerage Compensation: 2.5
Buyer's Brokerage Compensation not binding unless confirmed by separate agreement among applicable parties.
Location
Estimated Monthly Mortgage Payment
*Based on Fixed Interest Rate withe a 30 year term, principal and interest only
Listing price
Down payment
%
Interest rate
%Mortgage calculator estimates are provided by Windermere Real Estate and are intended for information use only. Your payments may be higher or lower and all loans are subject to credit approval.
Disclaimer: Based on information submitted to the MLS GRID as of 2024 9/19/24 14:26. All data is obtained from various sources and may not have been verified by broker or MLS GRID. Supplied Open House Information is subject to change without notice. All information should be independently reviewed and verified for accuracy. Properties may or may not be listed by the office/agent presenting the information.

