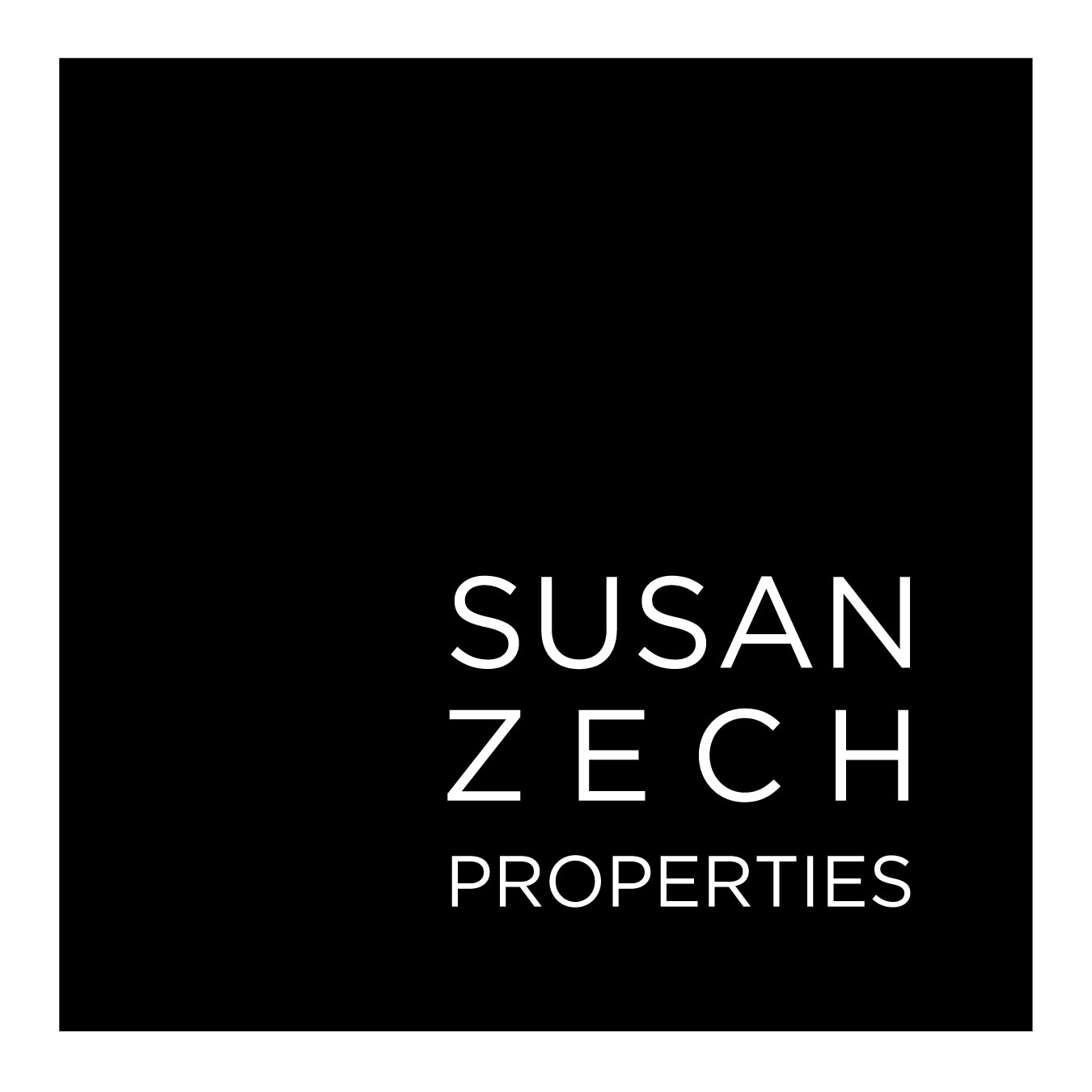


Listing Courtesy of:  Northwest MLS / Windermere Real Estate Midtown / Molly Cartwright
Northwest MLS / Windermere Real Estate Midtown / Molly Cartwright
 Northwest MLS / Windermere Real Estate Midtown / Molly Cartwright
Northwest MLS / Windermere Real Estate Midtown / Molly Cartwright 2770 Westlake Avenue N 1 Seattle, WA 98109
Pending (26 Days)
$1,475,000
MLS #:
2266952
2266952
Taxes
$10,150(2024)
$10,150(2024)
Type
Single-Family Home
Single-Family Home
Year Built
1930
1930
Style
Floating Home/on-Water Res
Floating Home/on-Water Res
Views
Territorial, Lake
Territorial, Lake
School District
Seattle
Seattle
County
King County
King County
Community
Westlake
Westlake
Listed By
Molly Cartwright, Windermere Real Estate Midtown
Source
Northwest MLS as distributed by MLS Grid
Last checked Sep 19 2024 at 3:49 PM GMT+0000
Northwest MLS as distributed by MLS Grid
Last checked Sep 19 2024 at 3:49 PM GMT+0000
Bathroom Details
- Full Bathroom: 1
- 3/4 Bathroom: 1
Interior Features
- Washer(s)
- Stove(s)/Range(s)
- Refrigerator(s)
- Microwave(s)
- Dryer(s)
- Dishwasher(s)
- Water Heater
- Wall to Wall Carpet
- Skylight(s)
- Hardwood
- French Doors
- Double Pane/Storm Window
- Ceramic Tile
- Ceiling Fan(s)
Subdivision
- Westlake
Lot Information
- Paved
- Dead End Street
Property Features
- Moorage
- Gated Entry
- Dock
- Deck
- Cable Tv
- Fireplace: 0
- Foundation: See Remarks
Heating and Cooling
- Other – See Remarks
- Forced Air
Homeowners Association Information
- Dues: $350/Monthly
Flooring
- Carpet
- Hardwood
- Ceramic Tile
Exterior Features
- Wood
- Roof: Flat
Utility Information
- Sewer: Sewer Connected
- Fuel: Electric
School Information
- Elementary School: John Hay Elementary
- Middle School: Mc Clure Mid
- High School: Lincoln High
Parking
- Off Street
Stories
- 1
Living Area
- 1,445 sqft
Additional Listing Info
- Buyer Brokerage Compensation: 3
Buyer's Brokerage Compensation not binding unless confirmed by separate agreement among applicable parties.
Location
Estimated Monthly Mortgage Payment
*Based on Fixed Interest Rate withe a 30 year term, principal and interest only
Listing price
Down payment
%
Interest rate
%Mortgage calculator estimates are provided by Windermere Real Estate and are intended for information use only. Your payments may be higher or lower and all loans are subject to credit approval.
Disclaimer: Based on information submitted to the MLS GRID as of 2024 9/19/24 08:49. All data is obtained from various sources and may not have been verified by broker or MLS GRID. Supplied Open House Information is subject to change without notice. All information should be independently reviewed and verified for accuracy. Properties may or may not be listed by the office/agent presenting the information.



Description