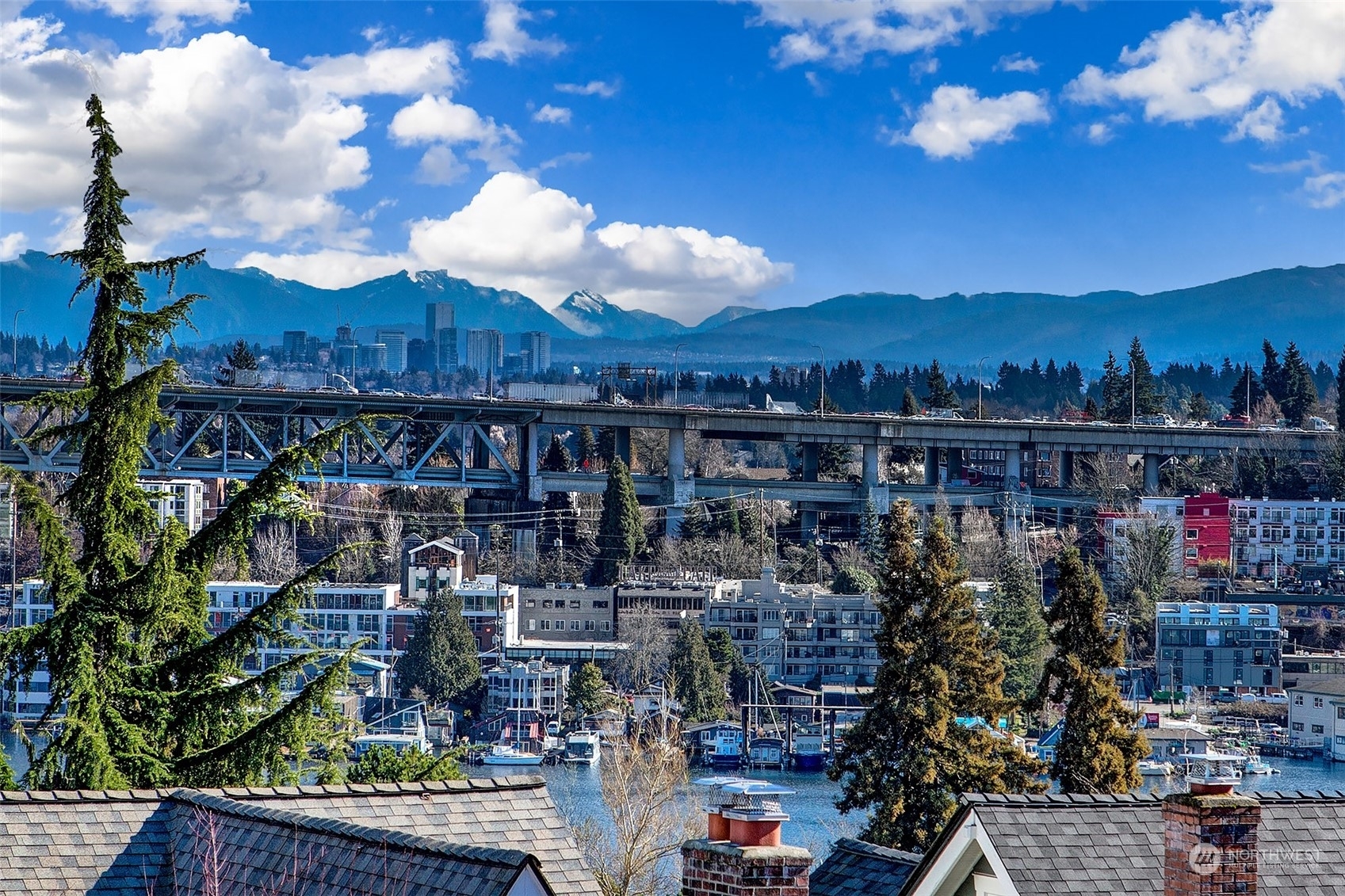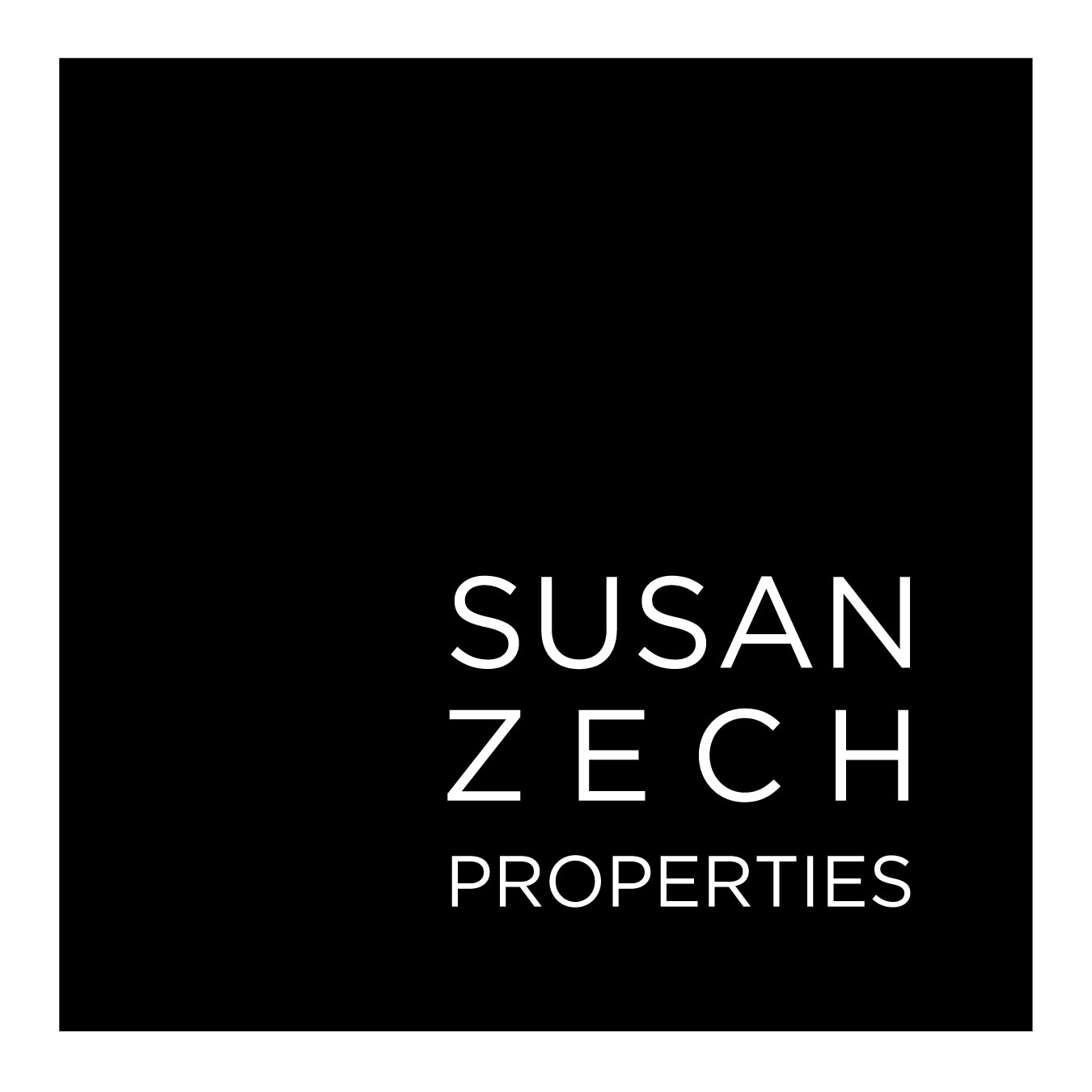


Sold
Listing Courtesy of:  Northwest MLS / Windermere Real Estate Midtown / Kenna Pearson and Shopprop Inc. / Patty Allen
Northwest MLS / Windermere Real Estate Midtown / Kenna Pearson and Shopprop Inc. / Patty Allen
 Northwest MLS / Windermere Real Estate Midtown / Kenna Pearson and Shopprop Inc. / Patty Allen
Northwest MLS / Windermere Real Estate Midtown / Kenna Pearson and Shopprop Inc. / Patty Allen 3727 Meridian Avenue N Seattle, WA 98103
Sold on 06/25/2024
$2,190,000 (USD)
MLS #:
2203529
2203529
Taxes
$17,137(2024)
$17,137(2024)
Lot Size
4,200 SQFT
4,200 SQFT
Type
Single-Family Home
Single-Family Home
Year Built
2015
2015
Style
Multi Level
Multi Level
Views
City, Lake, Territorial, Mountain(s)
City, Lake, Territorial, Mountain(s)
School District
Seattle
Seattle
County
King County
King County
Community
Wallingford
Wallingford
Listed By
Kenna Pearson, Windermere Real Estate Midtown
Patty Allen, Windermere Real Estate Midtown
Patty Allen, Windermere Real Estate Midtown
Bought with
Robert Luecke, Shopprop Inc.
Robert Luecke, Shopprop Inc.
Source
Northwest MLS as distributed by MLS Grid
Last checked Dec 27 2025 at 9:01 AM GMT+0000
Northwest MLS as distributed by MLS Grid
Last checked Dec 27 2025 at 9:01 AM GMT+0000
Bathroom Details
- Full Bathrooms: 2
- Half Bathroom: 1
Interior Features
- Dining Room
- High Tech Cabling
- Disposal
- Fireplace
- French Doors
- Smart Wired
- Double Pane/Storm Window
- Bath Off Primary
- Wall to Wall Carpet
- Ceramic Tile
- Water Heater
- Walk-In Closet(s)
- Security System
- Wet Bar
- Walk-In Pantry
- Dishwasher(s)
- Dryer(s)
- Microwave(s)
- Refrigerator(s)
- Stove(s)/Range(s)
- Washer(s)
Subdivision
- Wallingford
Lot Information
- Curbs
- Sidewalk
- Paved
Property Features
- Deck
- Fenced-Fully
- Gas Available
- Patio
- Sprinkler System
- Irrigation
- Rooftop Deck
- Electric Car Charging
- Cable Tv
- High Speed Internet
- Fireplace: Gas
- Fireplace: 1
- Foundation: Poured Concrete
Heating and Cooling
- Ductless Hp-Mini Split
- High Efficiency (Unspecified)
- Forced Air
- 90%+ High Efficiency
- Heat Pump
- Tankless Water Heater
Flooring
- Carpet
- Ceramic Tile
- Engineered Hardwood
Exterior Features
- Cement/Concrete
- Roof: Flat
- Roof: See Remarks
Utility Information
- Sewer: Sewer Connected
- Fuel: Electric, Natural Gas
Parking
- Driveway
- Attached Garage
Living Area
- 3,160 sqft
Listing Price History
Date
Event
Price
% Change
$ (+/-)
Apr 24, 2024
Price Changed
$2,250,000
-4%
-$100,000
Mar 28, 2024
Price Changed
$2,350,000
-2%
-$50,000
Feb 28, 2024
Listed
$2,400,000
-
-
Additional Listing Info
- Buyer Brokerage Compensation: 2.5
Buyer's Brokerage Compensation not binding unless confirmed by separate agreement among applicable parties.
Disclaimer: Based on information submitted to the MLS GRID as of 12/27/25 01:01. All data is obtained from various sources and may not have been verified by Windermere Real Estate Services Company, Inc. or MLS GRID. Supplied Open House Information is subject to change without notice. All information should be independently reviewed and verified for accuracy. Properties may or may not be listed by the office/agent presenting the information.



Description