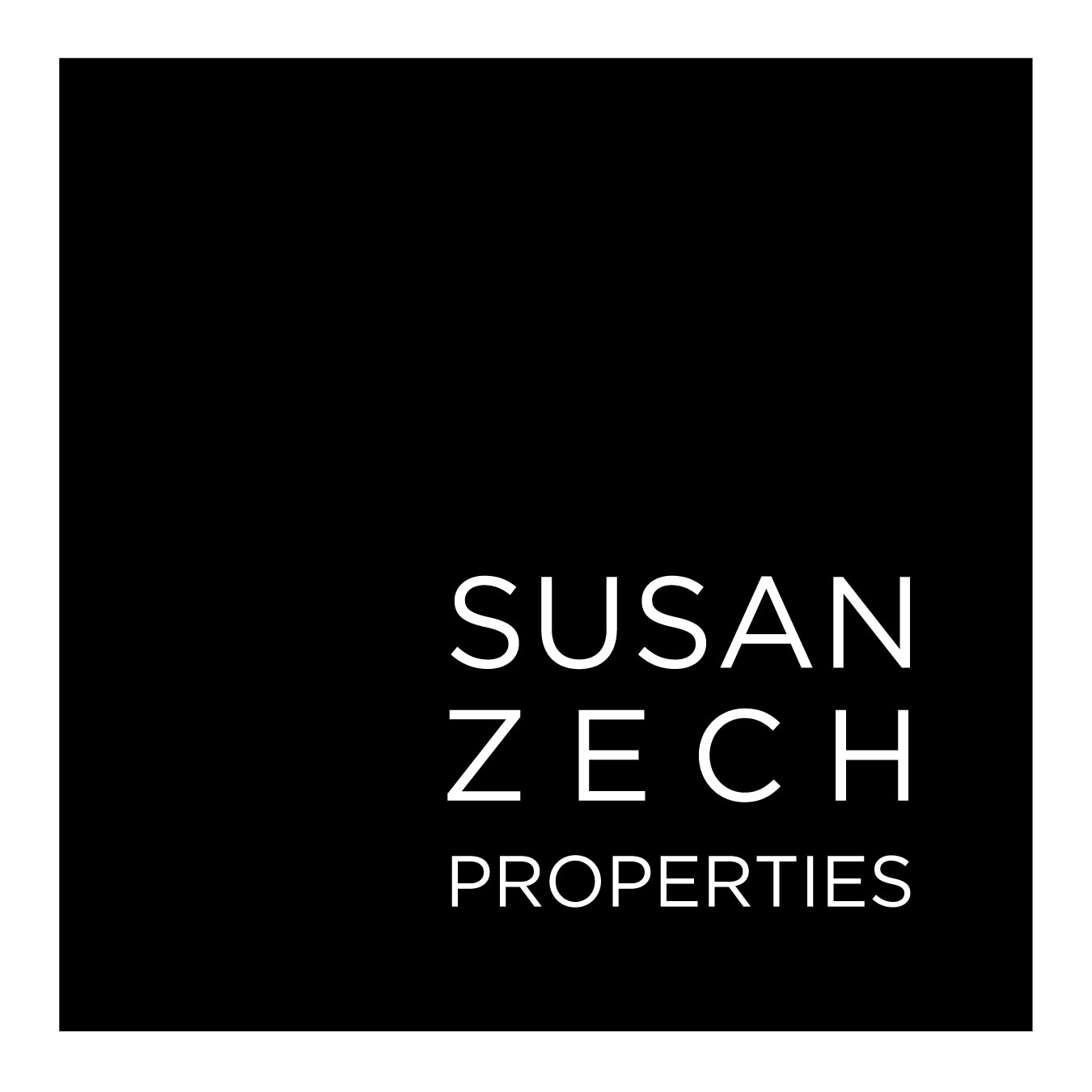


Listing Courtesy of:  Northwest MLS / Windermere Real Estate Midtown / Javila Creer
Northwest MLS / Windermere Real Estate Midtown / Javila Creer
 Northwest MLS / Windermere Real Estate Midtown / Javila Creer
Northwest MLS / Windermere Real Estate Midtown / Javila Creer 5406 42nd Avenue S Seattle, WA 98118
Active (58 Days)
$1,425,000
OPEN HOUSE TIMES
-
OPENSat, Sep 211:00 pm - 3:00 pm
Description
Modern masterpiece of sustainable living in Columbia City. Distinct features include polished concrete and charred finish reclaimed Fir floors, soaring ceilings and steel elements leading to a polished rooftop deck w/expansive city views. Upper floors have 4 spacious bedrooms inc a primary suite with large closet and huge primary bath. Home features slab Caesarstone, custom cabinets, reclaimed elements and ELK LED lighting. Dwell 5-Star Built Green with high performance features offer a comfortable, healthy and efficient environment with HRV system, A/C, EV charging, Solar Ready conduit plus solid wood doors and triple pane/glazed windows. Just blocks to Columbia City’s favorite shops, eateries and parks, with the Light Rail Station nearby.
MLS #:
2286143
2286143
Taxes
$11,180(2024)
$11,180(2024)
Lot Size
2,522 SQFT
2,522 SQFT
Type
Single-Family Home
Single-Family Home
Building Name
Hillman City Div 01
Hillman City Div 01
Year Built
2018
2018
Style
Tri-Level
Tri-Level
Views
Territorial, City
Territorial, City
School District
Seattle
Seattle
County
King County
King County
Community
Columbia City
Columbia City
Listed By
Javila Creer, Windermere Real Estate Midtown
Source
Northwest MLS as distributed by MLS Grid
Last checked Sep 19 2024 at 3:49 PM GMT+0000
Northwest MLS as distributed by MLS Grid
Last checked Sep 19 2024 at 3:49 PM GMT+0000
Bathroom Details
- Full Bathrooms: 2
- Half Bathroom: 1
Interior Features
- Washer(s)
- Stove(s)/Range(s)
- Refrigerator(s)
- Microwave(s)
- Disposal
- Dryer(s)
- Dishwasher(s)
- Water Heater
- Walk-In Pantry
- Walk-In Closet(s)
- Triple Pane Windows
- Smart Wired
- High Tech Cabling
- Hardwood
- Fir/Softwood
- Dining Room
- Concrete
- Ceramic Tile
- Bath Off Primary
Subdivision
- Columbia City
Lot Information
- Sidewalk
- Paved
- Drought Res Landscape
- Curbs
- Alley
Property Features
- Rooftop Deck
- Patio
- High Speed Internet
- Gas Available
- Fenced-Fully
- Dog Run
- Deck
- Cable Tv
- Fireplace: 0
- Foundation: Slab
- Foundation: Poured Concrete
Heating and Cooling
- Hrv/Erv System
- Hot Water Recirc Pump
- High Efficiency (Unspecified)
- Heat Pump
Flooring
- Hardwood
- Softwood
- Concrete
- Ceramic Tile
Exterior Features
- Wood
- Roof: Flat
Utility Information
- Sewer: Sewer Connected
- Fuel: Electric
- Energy: Green Efficiency: Double Wall, Green Efficiency: Advanced Wall, Green Verification: Built Green™
Parking
- Off Street
Living Area
- 2,589 sqft
Additional Listing Info
- Buyer Brokerage Compensation: 2.5
Buyer's Brokerage Compensation not binding unless confirmed by separate agreement among applicable parties.
Location
Estimated Monthly Mortgage Payment
*Based on Fixed Interest Rate withe a 30 year term, principal and interest only
Listing price
Down payment
%
Interest rate
%Mortgage calculator estimates are provided by Windermere Real Estate and are intended for information use only. Your payments may be higher or lower and all loans are subject to credit approval.
Disclaimer: Based on information submitted to the MLS GRID as of 2024 9/19/24 08:49. All data is obtained from various sources and may not have been verified by broker or MLS GRID. Supplied Open House Information is subject to change without notice. All information should be independently reviewed and verified for accuracy. Properties may or may not be listed by the office/agent presenting the information.


