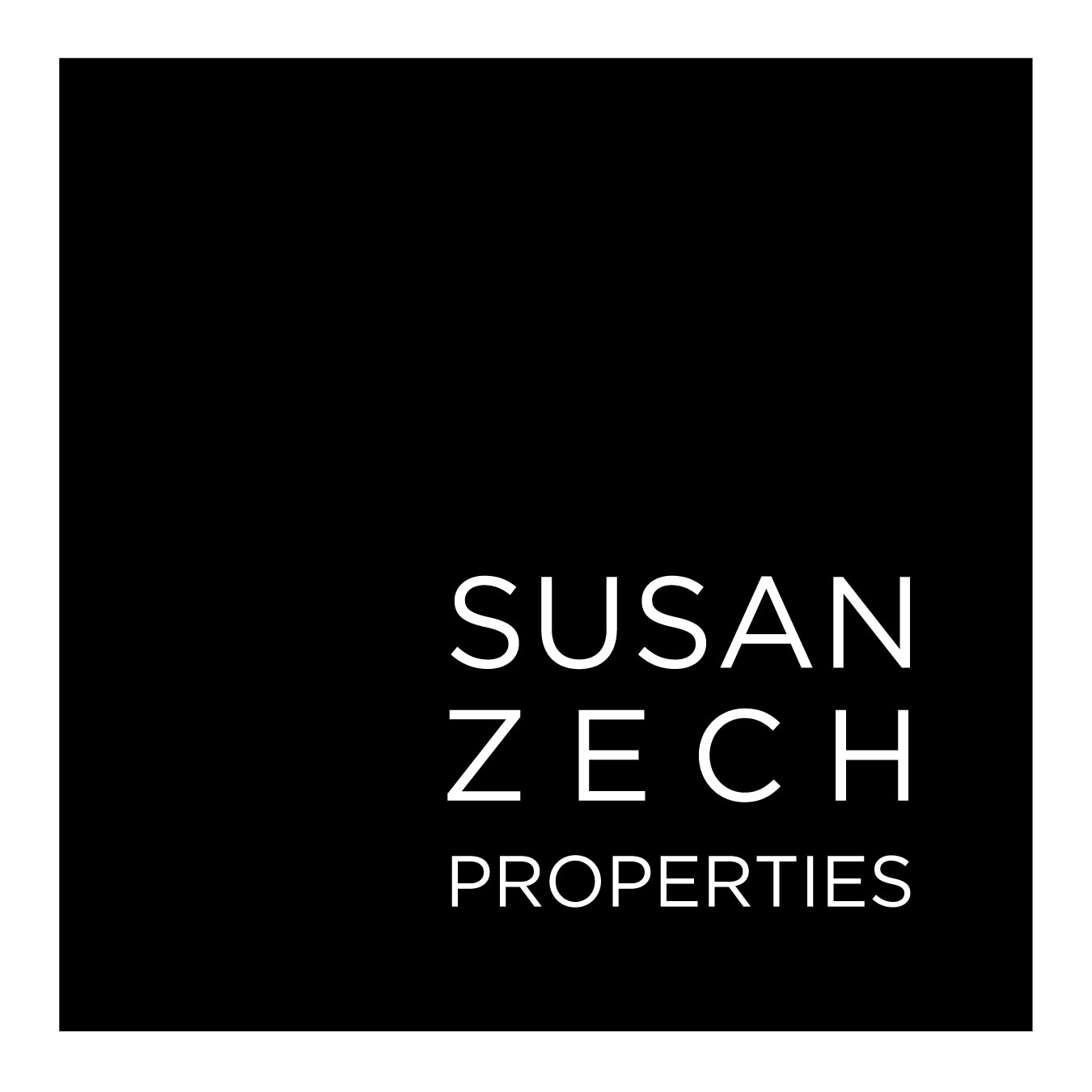


Listing Courtesy of:  Northwest MLS / Windermere Real Estate Midtown / Renee Menti Ruhl
Northwest MLS / Windermere Real Estate Midtown / Renee Menti Ruhl
 Northwest MLS / Windermere Real Estate Midtown / Renee Menti Ruhl
Northwest MLS / Windermere Real Estate Midtown / Renee Menti Ruhl 7523 12th Avenue NW Seattle, WA 98117
Active (2 Days)
$1,085,000
OPEN HOUSE TIMES
-
OPENFri, Sep 123:30 pm - 5:30 pm
-
OPENSat, Sep 1311:00 pm - 1:00 pm
Description
Whittier Heights welcomes you to this four-bedroom, two-bath layout that lives larger than expected. The brand-new kitchen is a standout — moody navy cabinets, high-end appliances such as Wolf and Thermador, trendy use of mixed metals and a farmhouse sink. Room to gather, whether you're hosting your first holiday dinner or enjoying a quiet night in.Downstairs, the fully finished lower level adds versatility and space with two legal bedrooms, a generous rec room, a sparkling new bathroom, and a spacious, updated laundry room that makes everyday chores feel effortless. Whether you're hosting guests, working remotely, or creating a separate living area, this level adapts to whatever your needs may be. Parking for 2 cars off street is a bonus!
MLS #:
2431224
2431224
Taxes
$8,848(2025)
$8,848(2025)
Lot Size
3,106 SQFT
3,106 SQFT
Type
Single-Family Home
Single-Family Home
Year Built
1926
1926
Style
1 Story W/Bsmnt.
1 Story W/Bsmnt.
School District
Seattle
Seattle
County
King County
King County
Community
Whittier
Whittier
Listed By
Renee Menti Ruhl, Windermere Real Estate Midtown
Source
Northwest MLS as distributed by MLS Grid
Last checked Sep 12 2025 at 6:51 AM GMT+0000
Northwest MLS as distributed by MLS Grid
Last checked Sep 12 2025 at 6:51 AM GMT+0000
Bathroom Details
- Full Bathrooms: 2
Interior Features
- French Doors
- Double Pane/Storm Window
- Double Oven
- Dining Room
- Dishwasher(s)
- Dryer(s)
- Refrigerator(s)
- Washer(s)
Subdivision
- Whittier
Lot Information
- Curbs
- Sidewalk
- Paved
Property Features
- Deck
- Fenced-Fully
- Gas Available
- Fireplace: 0
- Foundation: Poured Concrete
Heating and Cooling
- Forced Air
- Heat Pump
Basement Information
- Finished
Homeowners Association Information
- Dues: $5/Monthly
Flooring
- Hardwood
- Vinyl
- Laminate
- Softwood
- Ceramic Tile
Exterior Features
- Wood
- Roof: Composition
Utility Information
- Sewer: Sewer Connected
- Fuel: Electric
School Information
- Elementary School: Whittier
- Middle School: Whitman Mid
- High School: Ballard High
Parking
- Driveway
- Off Street
Stories
- 1
Living Area
- 1,820 sqft
Additional Listing Info
- Buyer Brokerage Compensation: 2.5
Buyer's Brokerage Compensation not binding unless confirmed by separate agreement among applicable parties.
Estimated Monthly Mortgage Payment
*Based on Fixed Interest Rate withe a 30 year term, principal and interest only
Listing price
Down payment
%
Interest rate
%Mortgage calculator estimates are provided by Windermere Real Estate and are intended for information use only. Your payments may be higher or lower and all loans are subject to credit approval.
Disclaimer: Based on information submitted to the MLS GRID as of 9/11/25 23:51. All data is obtained from various sources and may not have been verified by broker or MLS GRID. Supplied Open House Information is subject to change without notice. All information should be independently reviewed and verified for accuracy. Properties may or may not be listed by the office/agent presenting the information.


